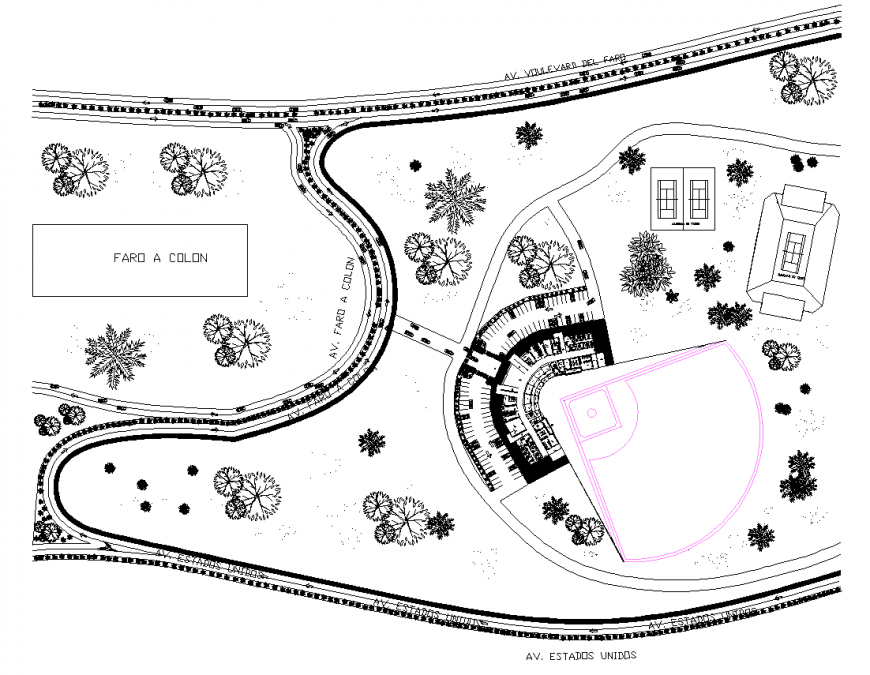Corner plot with commercial building plan in dwg file.
Description
Corner plot with commercial building plan in dwg file. detail drawing of Corner plot with commercial building, detail of surrounding area plot details, road and other details.
Uploaded by:
Eiz
Luna

