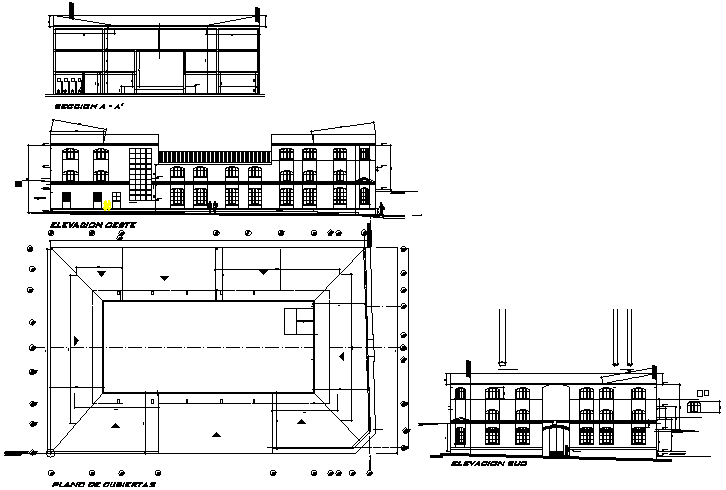Plan, elevation and section commercial layout plan detail dwg file
Description
Plan, elevation and section commercial layout plan detail dwg file, with front elevation detail, side elevation detail, section line detail, section A-A’ detail, etc.
Uploaded by:
