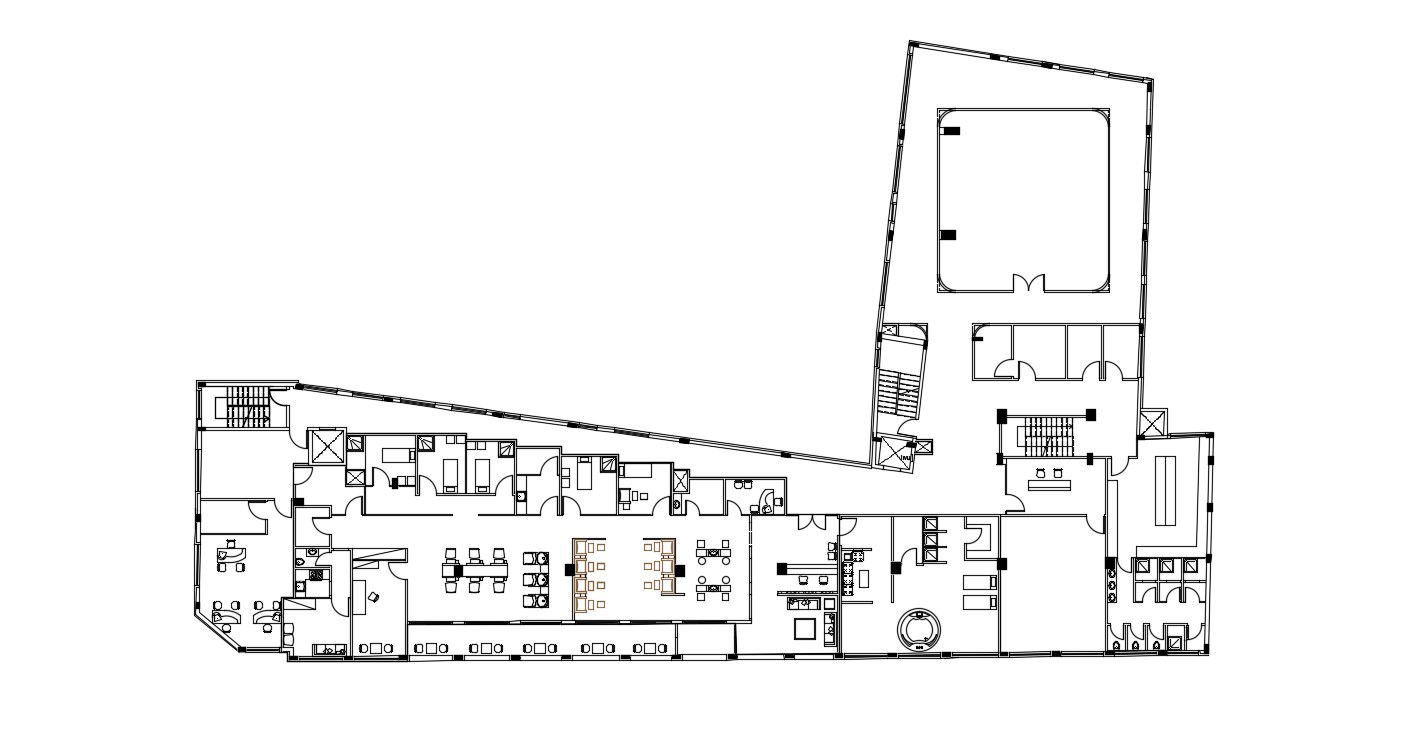Building Design Plan CAD File Download
Description
Design CAD plan of the furnished building which shows work plan drawing details of building along with furniture blocks details in building and floor level details also included in the drawing.
Uploaded by:
