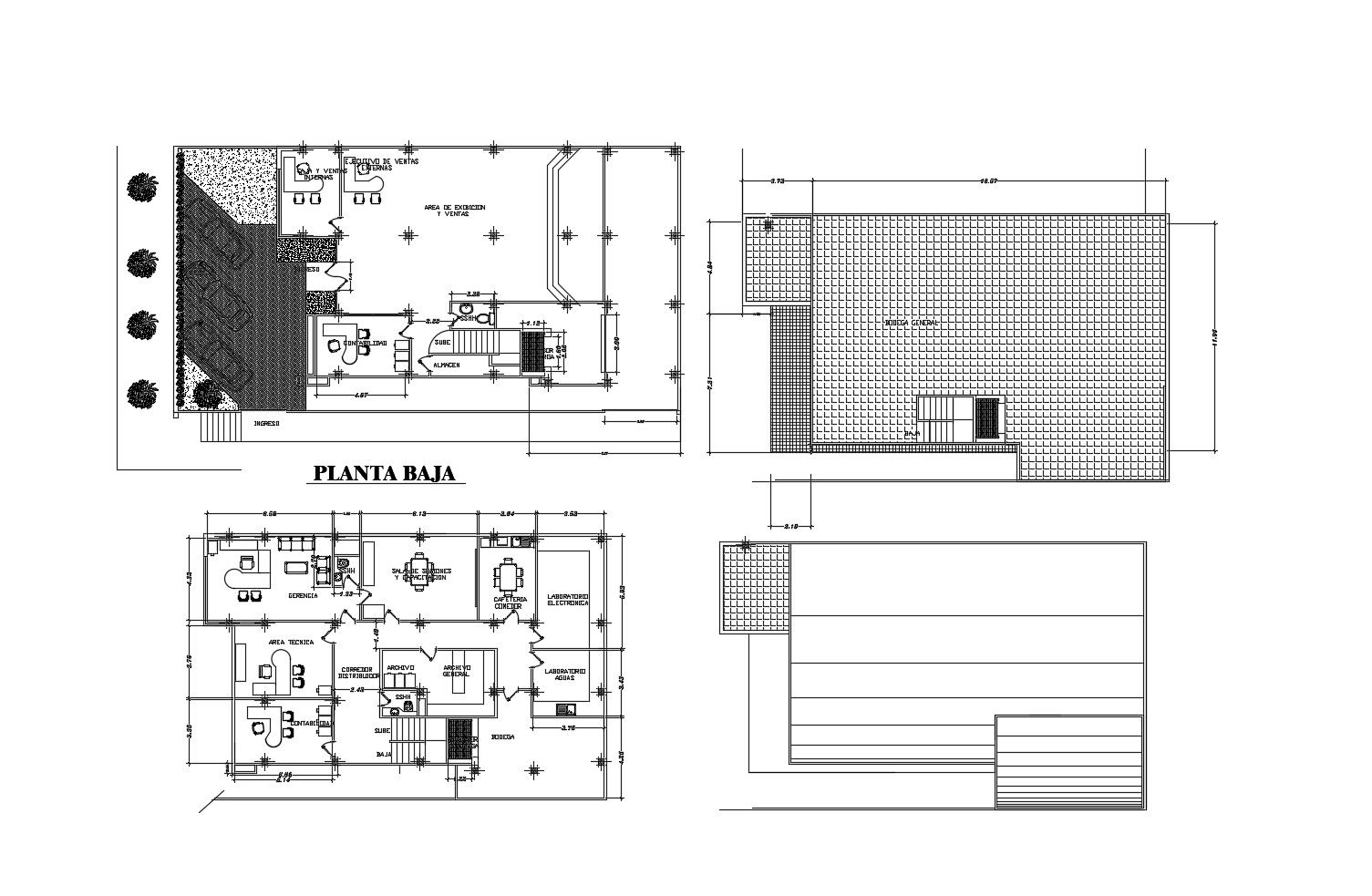Download Free Office Layout Plan In AutoCAD File
Description
Download Free Office Layout Plan In AutoCAD File which provides detail of hall, waiting room, laboratory, meeting room, WC and bath, etc it also gives detail of car parking, garden area, etc.

Uploaded by:
Eiz
Luna
