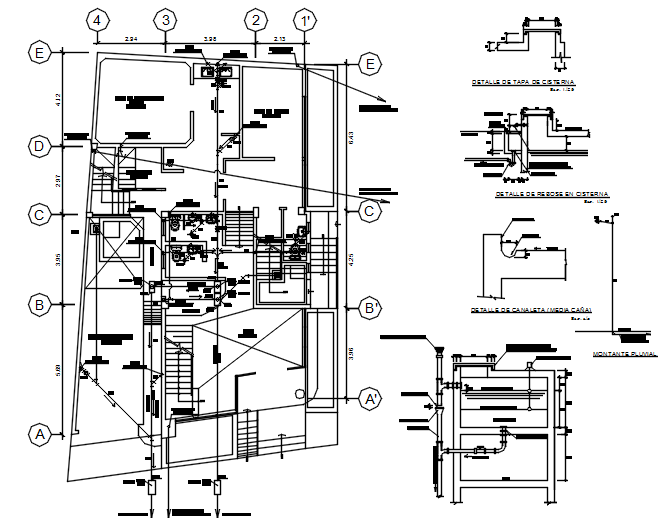The sanitary layout of the clinic in dwg file
Description
The sanitary layout of the clinic in dwg file it includes details of the cistern,isometric view it also includes bedroom,emergency room,toilets,reception,waiting,etc
Uploaded by:
K.H.J
Jani
