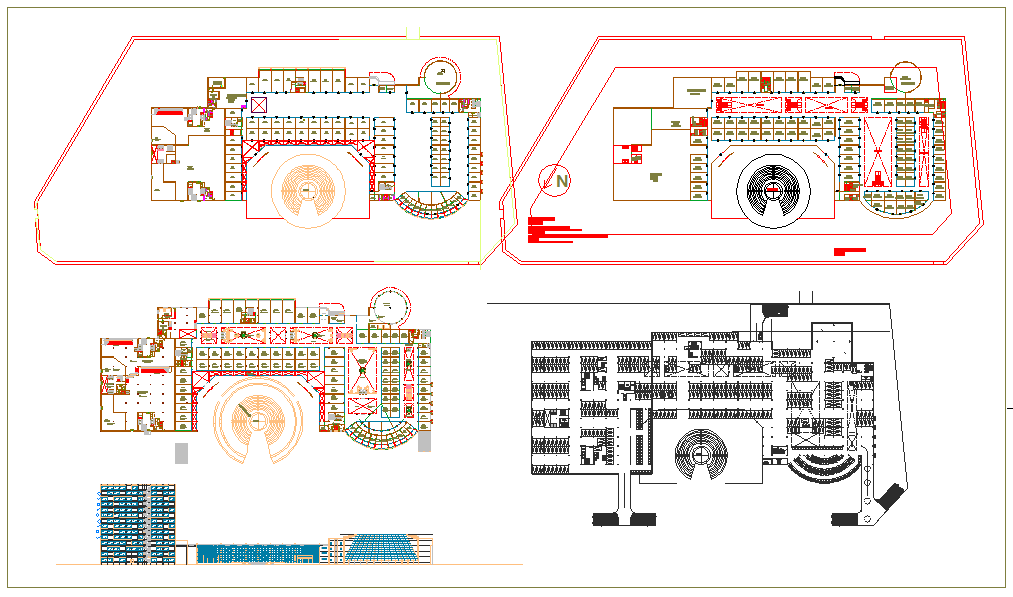Tower Floor plan
Description
Towers are distinguished from masts by their lack of guy-wires and are therefore, along with tall buildings, self-supporting structures. Tower Floor plan Design File, Tower Floor plan DWG File, Tower Floor plan Detail.

Uploaded by:
Harriet
Burrows

