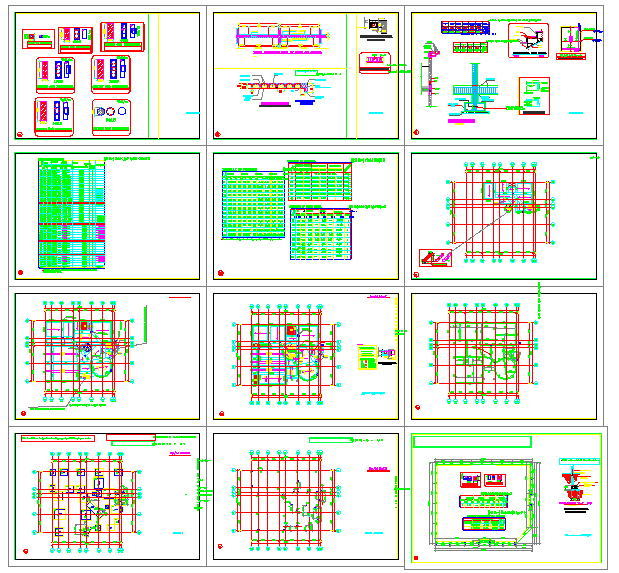Tower Structure floor plan
Description
Tower Structure floor plan Download file, Tower Structure floor plan DWG file. This was accomplished using numerous closely spaced perimeter columns to provide much of the strength to the structure.

Uploaded by:
john
kelly

