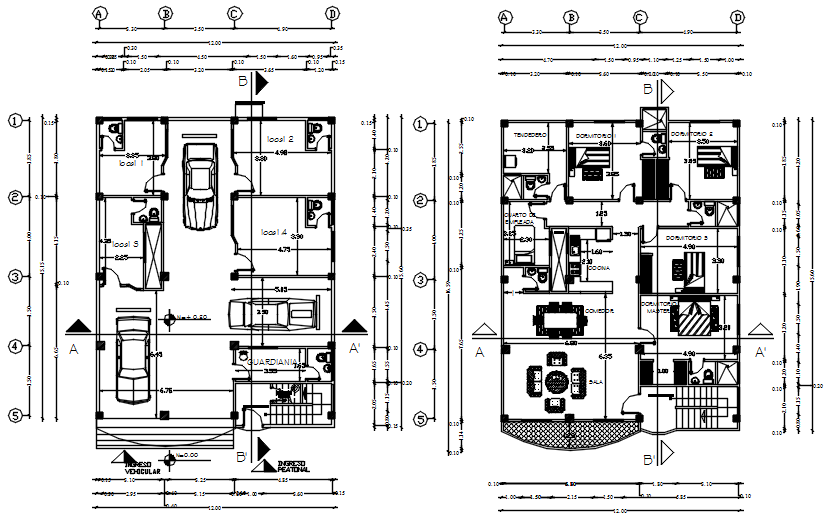Residential house with detail dimension in dwg file
Description
Residential house with detail dimension in dwg file which provides detail of hall, bedroom, kitchen with dining area, bathroom, toilet, etc it also gives detail of parking plan.

Uploaded by:
Eiz
Luna
