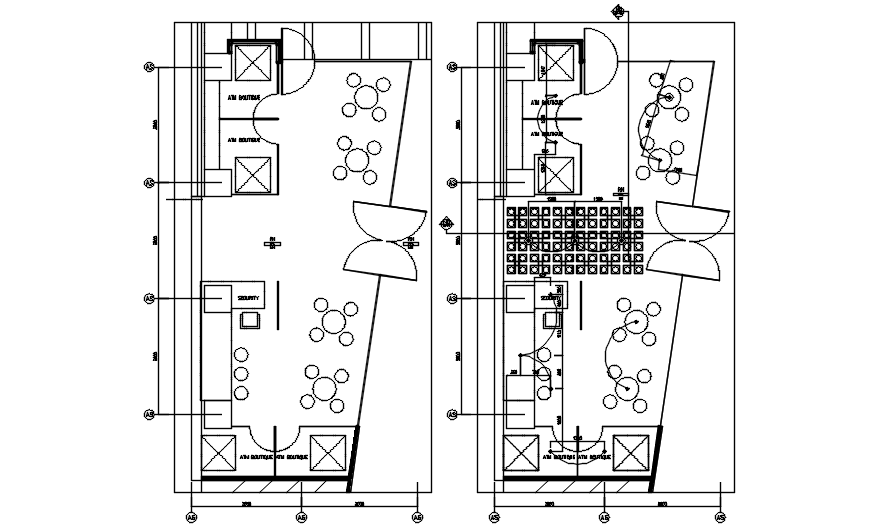Outdoor Cafe Layout AutoCAD File with Seating and Furniture Details
Description
This AutoCAD file is a complete outdoor cafe layout with tables, chairs, umbrellas, and pathways for precise planning. Architects, interior designers, and landscape planners can draft, visualize, and implement professional cafe layouts efficiently. The structured CAD blocks, accurate measurements, and organized layout ensure smooth workflow, professional-quality execution, and effective integration of the cafe seating and outdoor spaces in commercial or recreational projects.
Uploaded by:
K.H.J
Jani

