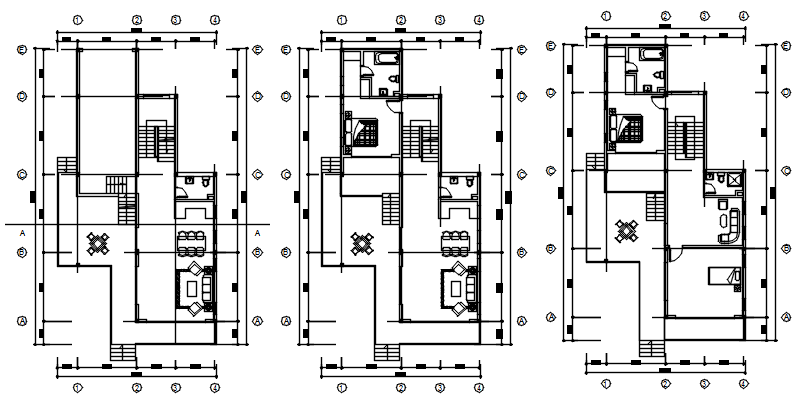Plan of house 10.200mtr 19.000mtr with furniture details in dwg file
Description
Plan of house 10.200mtr 19.000mtr with furniture details in dwg file which provide detail of hall, bedroom, kitchen with dining area, bathroom, toilet, etc.

Uploaded by:
Eiz
Luna
