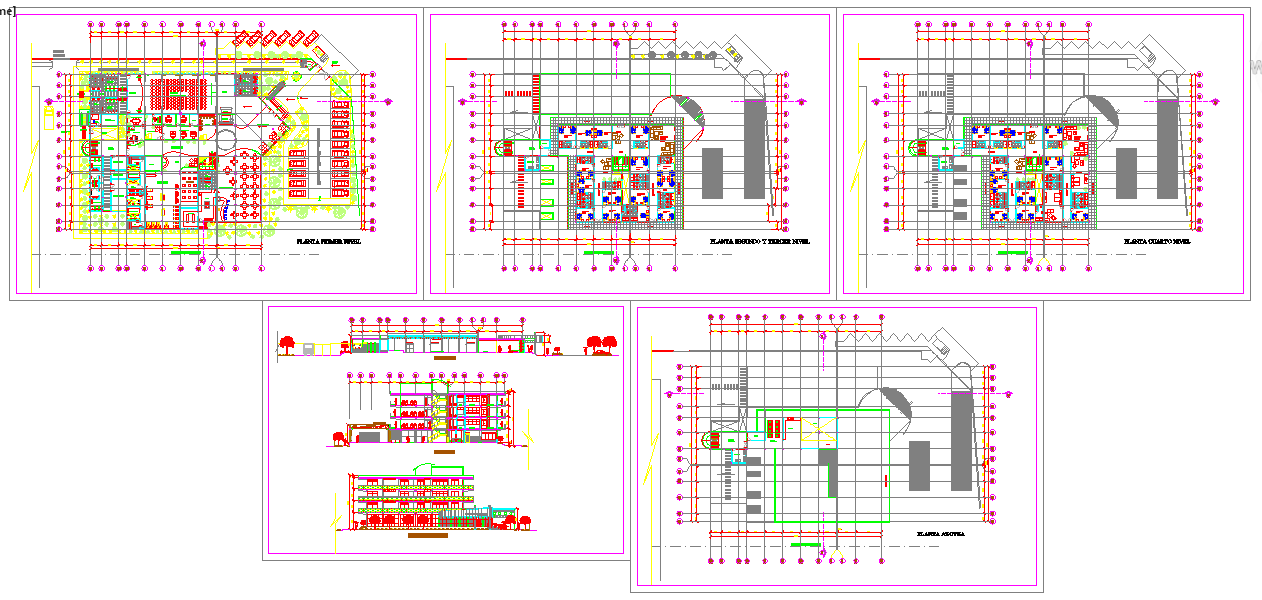Hotel plan design
Description
Hotel plan design Download file. Detailing of bedrooms, restaurant, swimming pool, conference room, cafe, kids room, gym, temple, spa, and wide garden of modern hotel design.Hotel plan design Detail download.

Uploaded by:
john
kelly
