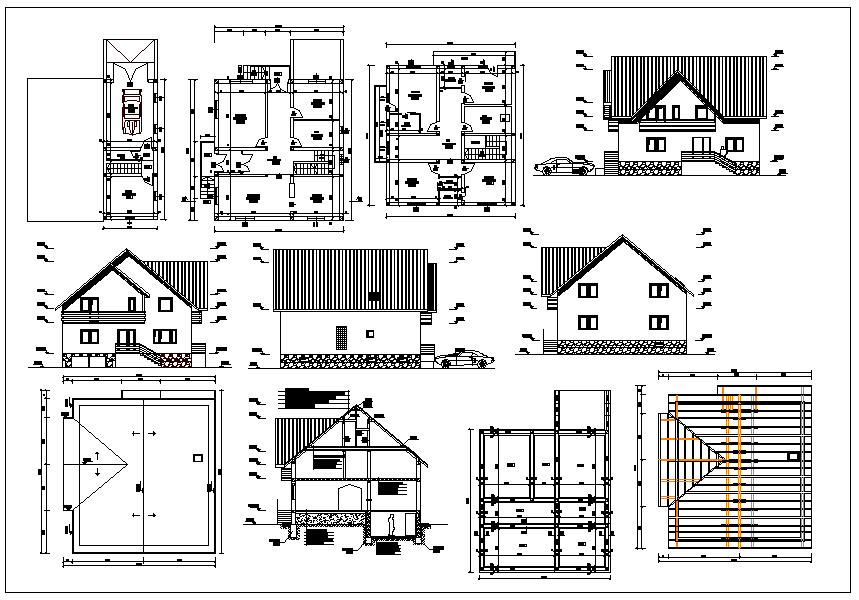Family House plan
Description
Family House plan Detail file. This house include in bed room with furniture design. and hall , kitchen, parking area , elevation and section design drawing. this drawing is draw in autocad format.

Uploaded by:
Neha
mishra

