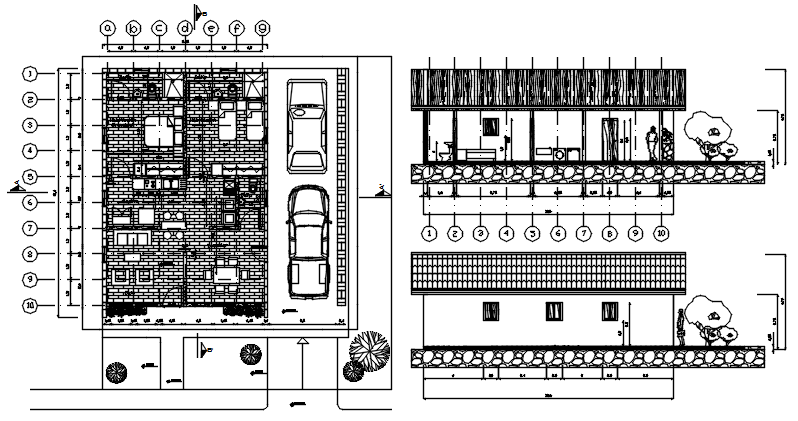Plan of house with detail dimension in dwg file
Description
Plan of house with detail dimension in dwg file which provides detail of drawing room, bedroom, kitchen, dining room, bathroom, toilet, parking area, etc it also gives detail of sections.

Uploaded by:
Eiz
Luna
