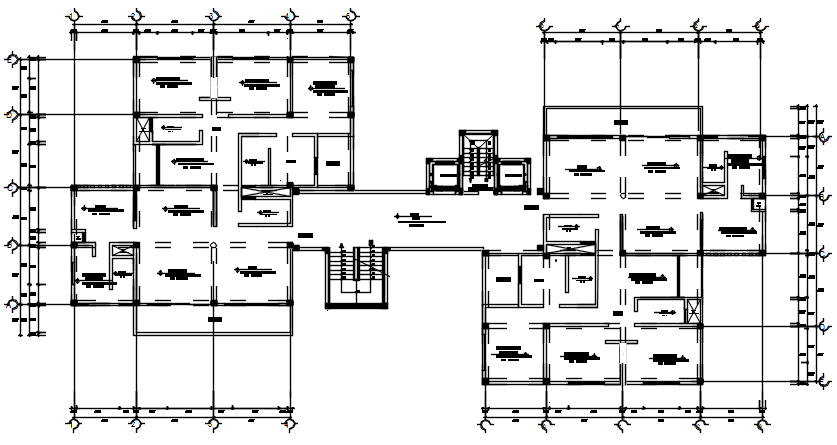Architectural plan of flat design with detail dimension in autocad
Description
Architectural plan of flat design with detail dimension in autocad it includes detail of drawing room, bedroom, kitchen, dining room, bathroom, toilet, etc.

Uploaded by:
Eiz
Luna

