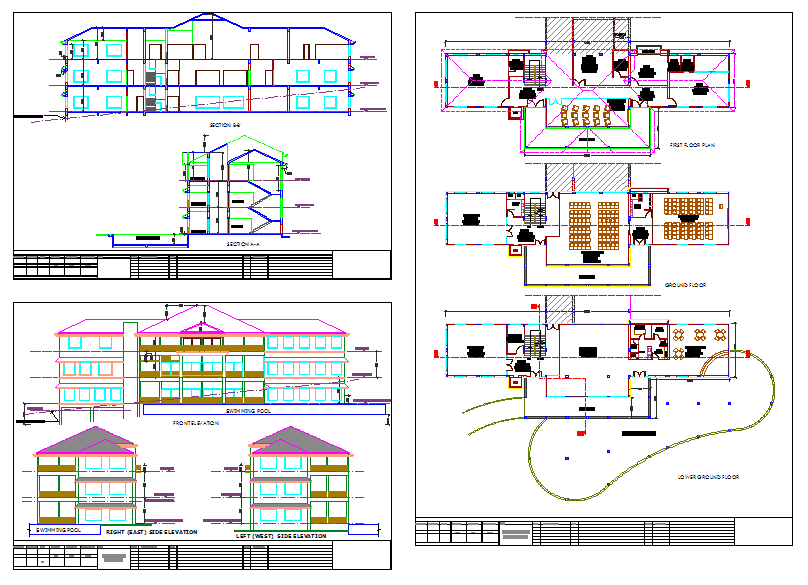Club House
Description
Club house dwg autocad files include all side elevations, sections, working plan, electric detail, structure detail and huge data of club house architecture detail. Club House Detail file, Club House DWG File, Club House Download file,.

Uploaded by:
Liam
White
