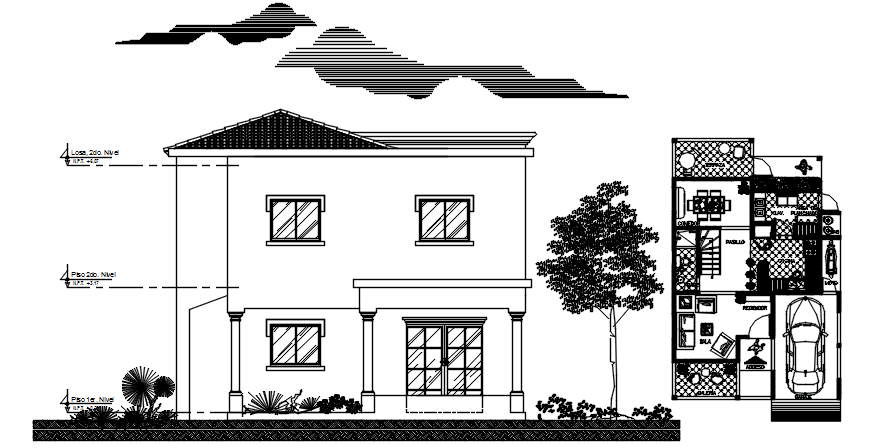House plan with elevation details in dwg file
Description
House plan with elevation details in dwg file which provide detail of drawing room, bedroom, kitchen, dining room, bathroom, toilet, car parking, etc it also gives detail of back elevation.

Uploaded by:
Eiz
Luna
