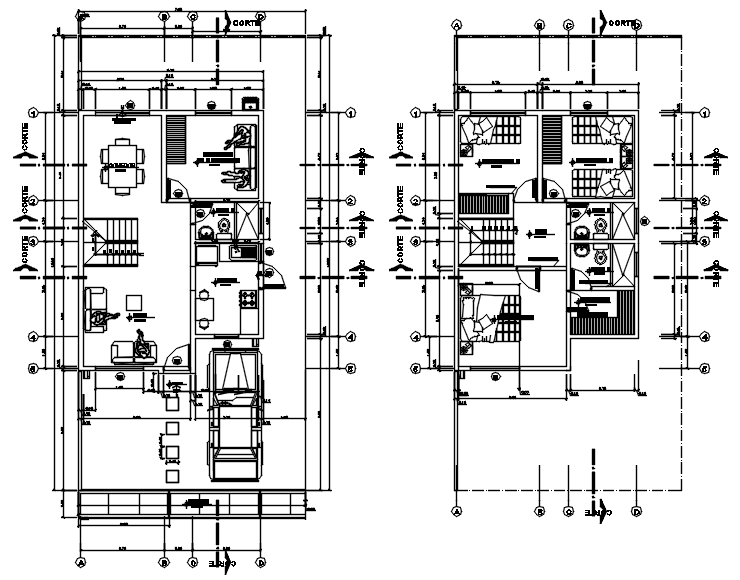Plan of house 7.50mtr x 15.05mtr with detail dimension in autocad
Description
Plan of house 7.50mtr x 15.05mtr with detail dimension in autocad which includes detail of hall, bedroom, kitchen with dining area, bathroom, toilet, parking area, etc.

Uploaded by:
Eiz
Luna
