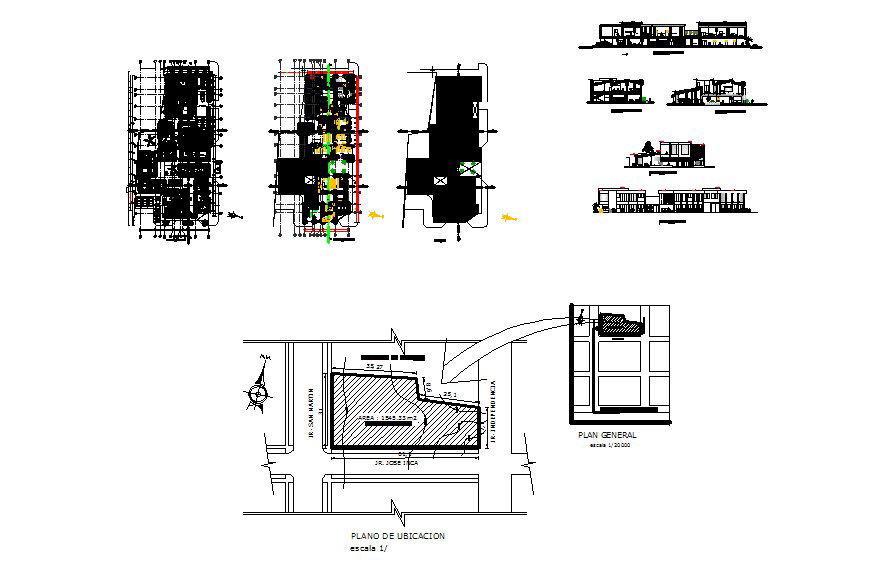Plan of the health center with detail dimension in dwg file
Description
Plan of the health center with detail dimension in dwg file which provides detail of different department in the health center, detail of elevation and sections, etc.

Uploaded by:
Eiz
Luna

