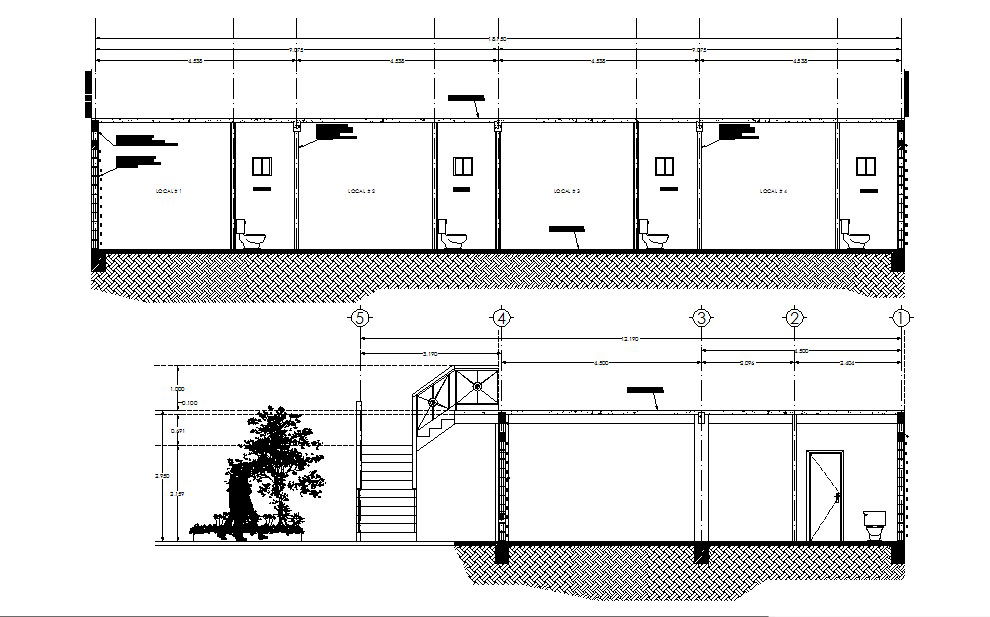Sections of the retail store in dwg file
Description
Sections of the retail store in dwg file it includes sectional elevation,shops,toilets,etc
File Type:
DWG
File Size:
2.4 MB
Category::
Interior Design
Sub Category::
Showroom & Shop Interior
type:
Gold
Uploaded by:
K.H.J
Jani

