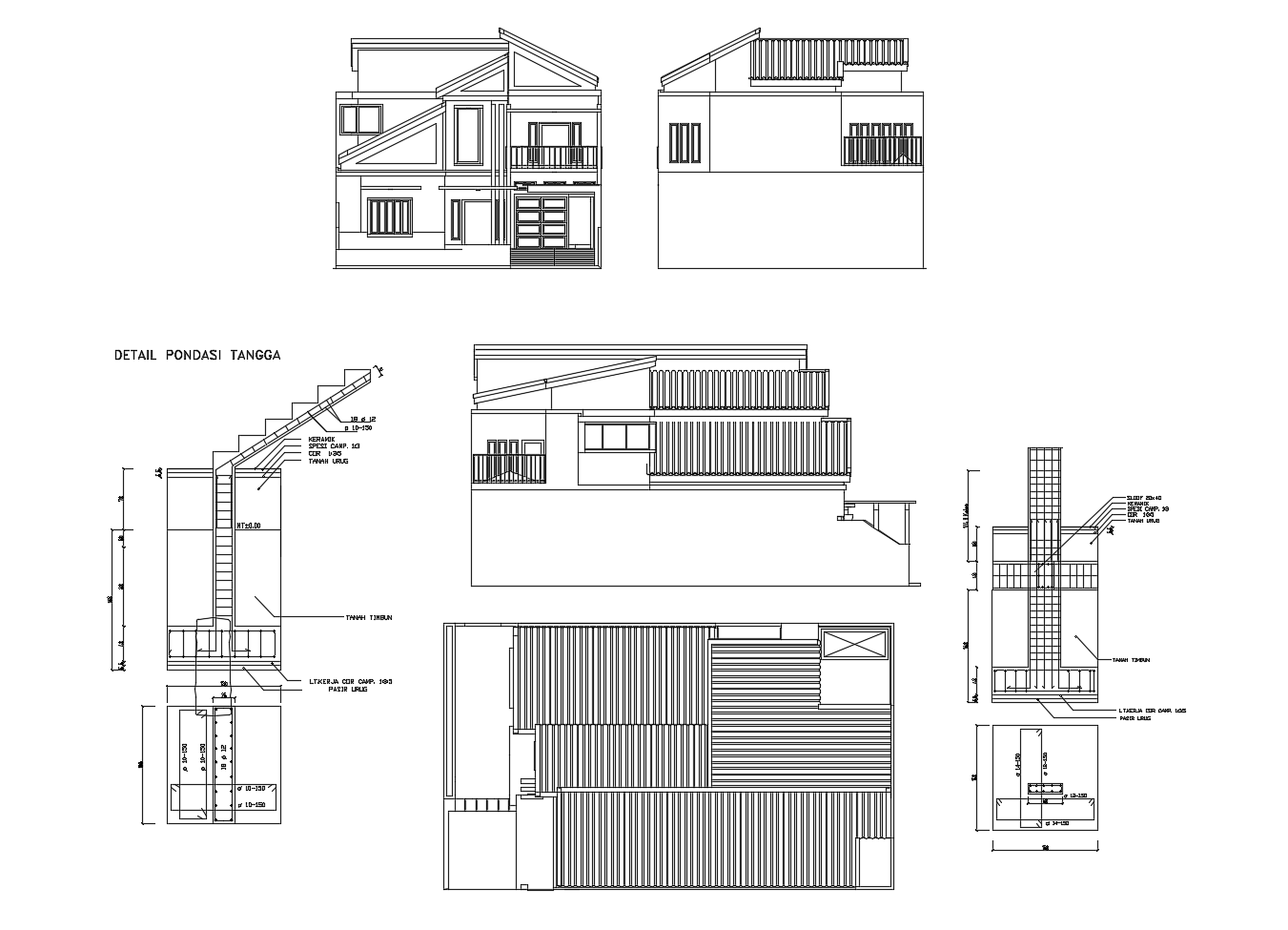Double Storey House With Balcony In DWG File
Description
Double Storey House With Balcony In DWG File it includes detail of front elevation, side elevation, detail of floor level. It also gives detail of the foundation structure.

Uploaded by:
Eiz
Luna

