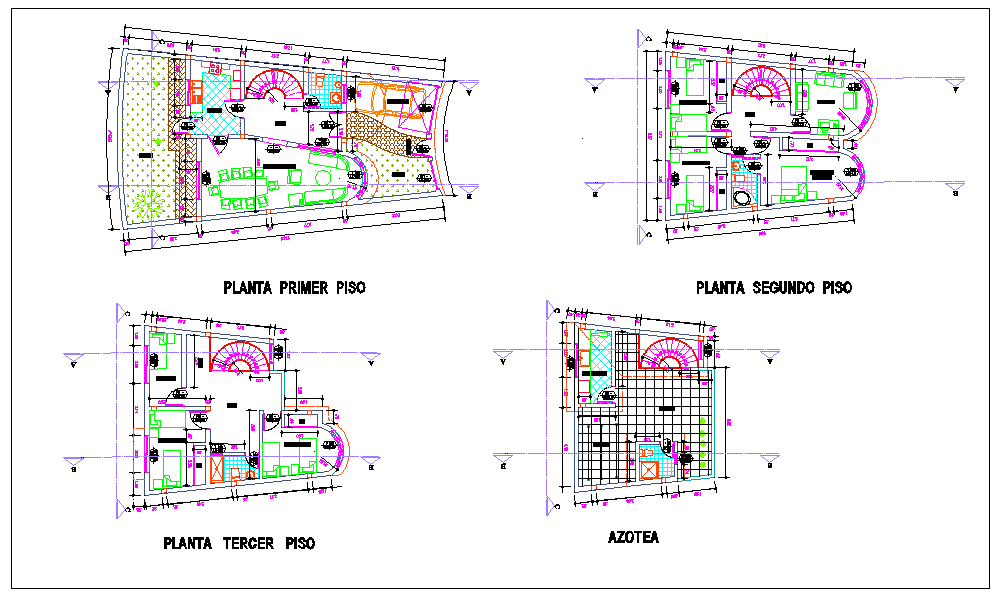House floor plan
Description
House floor plan DWG File, House floor plan Download file, House floor plan Design Download. These conditions may include ceiling height, ceiling type (flat or vault), and window and door dimensions.

Uploaded by:
Fernando
Zapata
