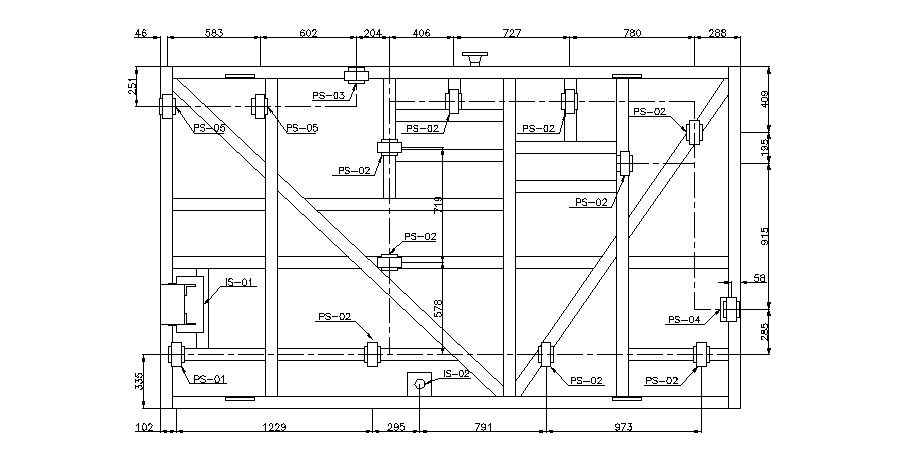Water Supply System Design In DWG File
Description
Water Supply System Design In DWG File which includes detail of water pipeline, detail dimension of the water utility system.
File Type:
DWG
File Size:
176 KB
Category::
Mechanical and Machinery
Sub Category::
Other Cad Blocks
type:
Gold

Uploaded by:
Eiz
Luna

