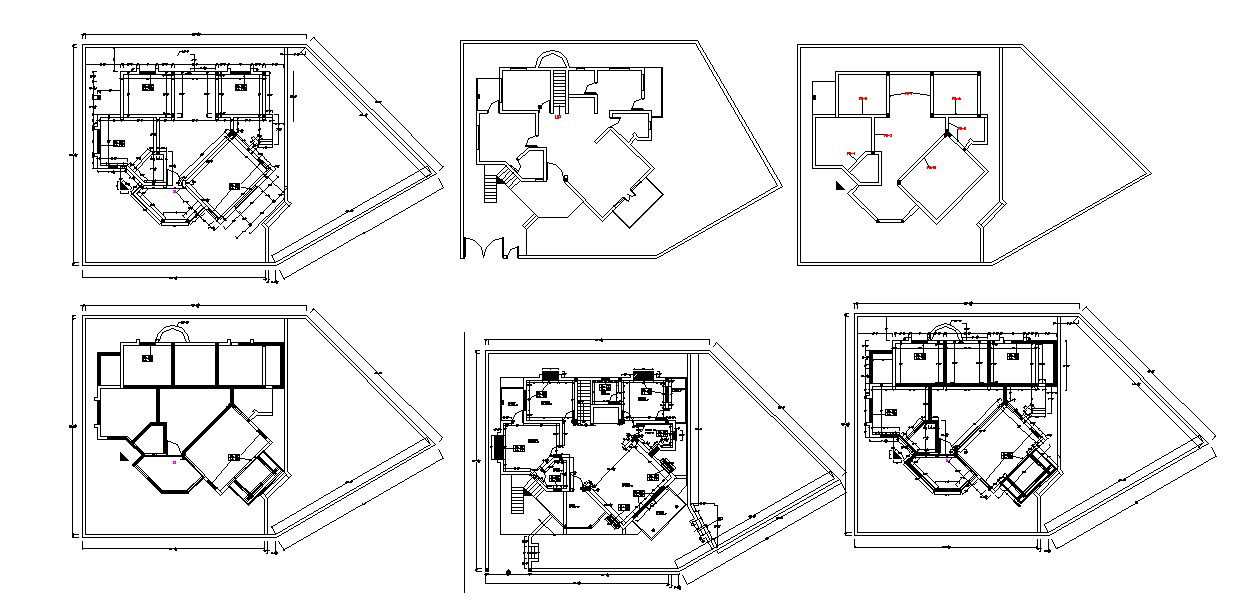Residential House Layout Plan In AutoCAD File
Description
Residential House Layout Plan In AutoCAD File it includes ground floor layout, electrical layout, plumbing layout, masonry layout it also includes kitchen, drawing room, dining room, bedrooms, toilets, bathroom, parking area.
Uploaded by:
K.H.J
Jani
