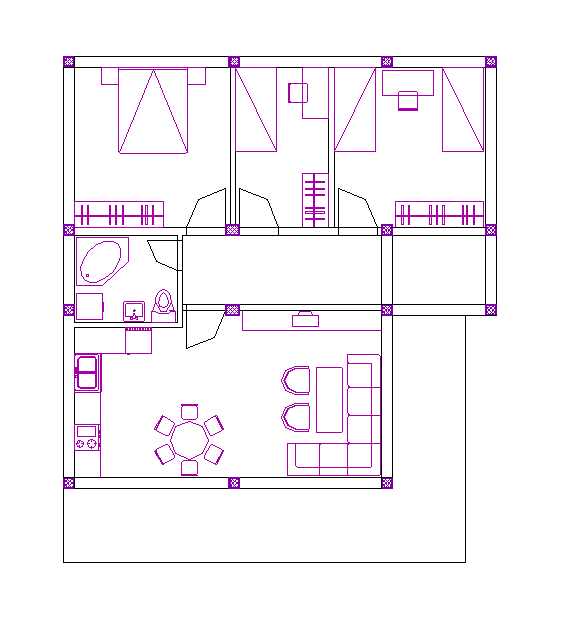Family House Floor Plan DWG AutoCAD File with Furniture Layout
Description
This family house floor plan in AutoCAD presents a functional and spacious layout design suitable for modern living. The plan highlights well-organized spaces, including bedrooms, a living room, a kitchen, and service areas arranged for comfort and convenience. Designed with practical proportions, the drawing is ideal for construction planning and home layout studies. Perfect for engineers, civil professionals, and builders working on residential projects.
File Type:
DWG
File Size:
259 KB
Category::
Projects
Sub Category::
Architecture House Projects Drawings
type:
Gold
Uploaded by:

