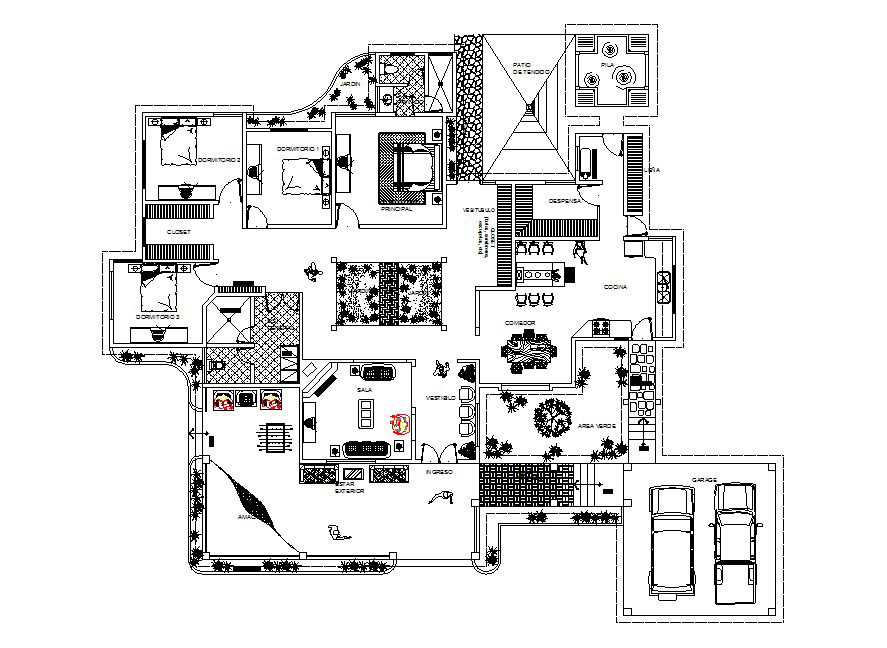Residential bungalow layout in Autocad
Description
Residential bungalow layout in Autocad it includes ground floor layout, first-floor layout, terrace layout it also includes kitchen,drawing room,dining room,bedrooms,toilets,bathroom,etc
Uploaded by:
K.H.J
Jani
