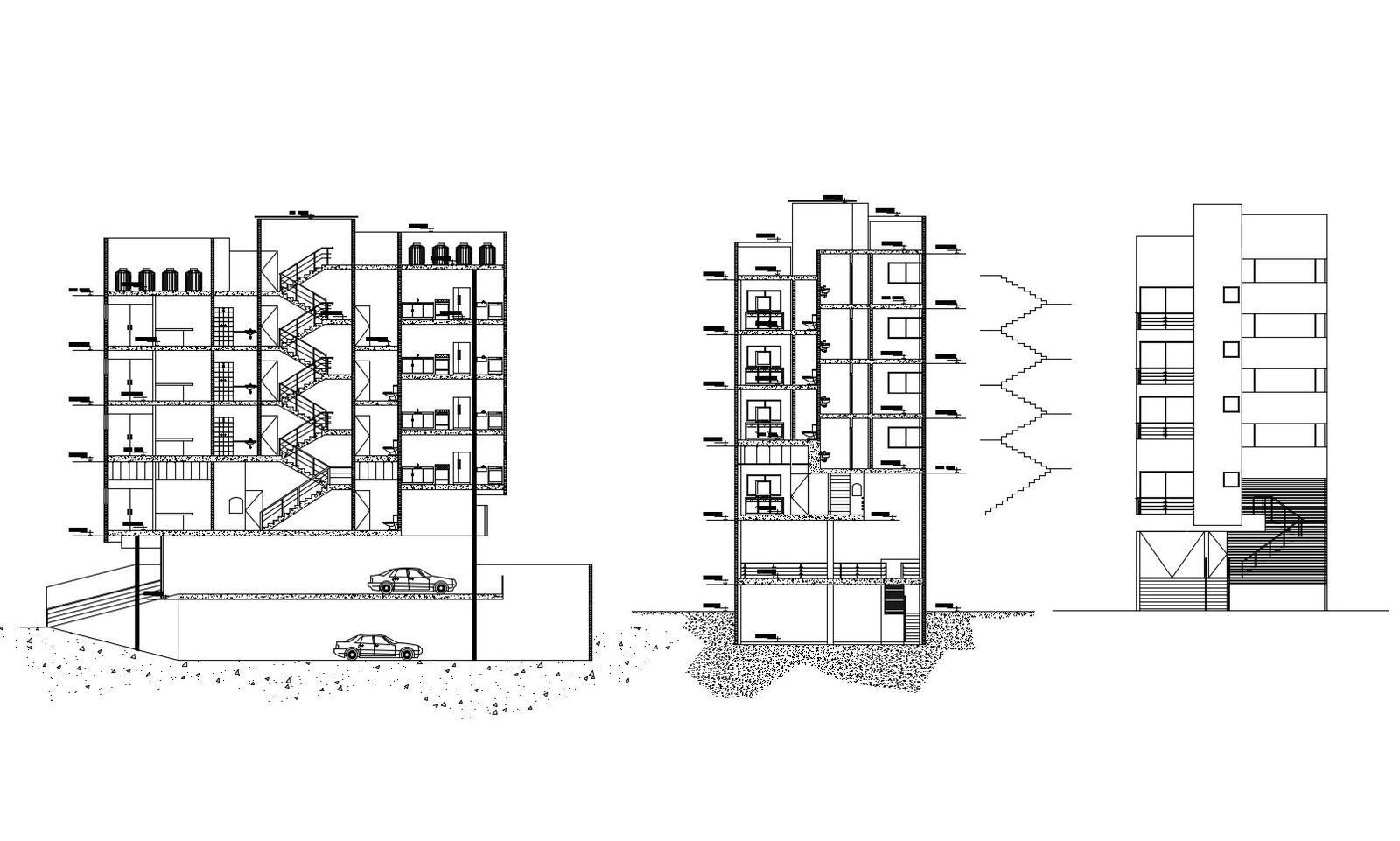Apartment with elevation and section in autocad
Description
Apartment with elevation and section in autocad which provides detail of front elevation, detail of the different section, detail of floor level, etc it also gives detail of underground parking, etc.

Uploaded by:
Eiz
Luna

