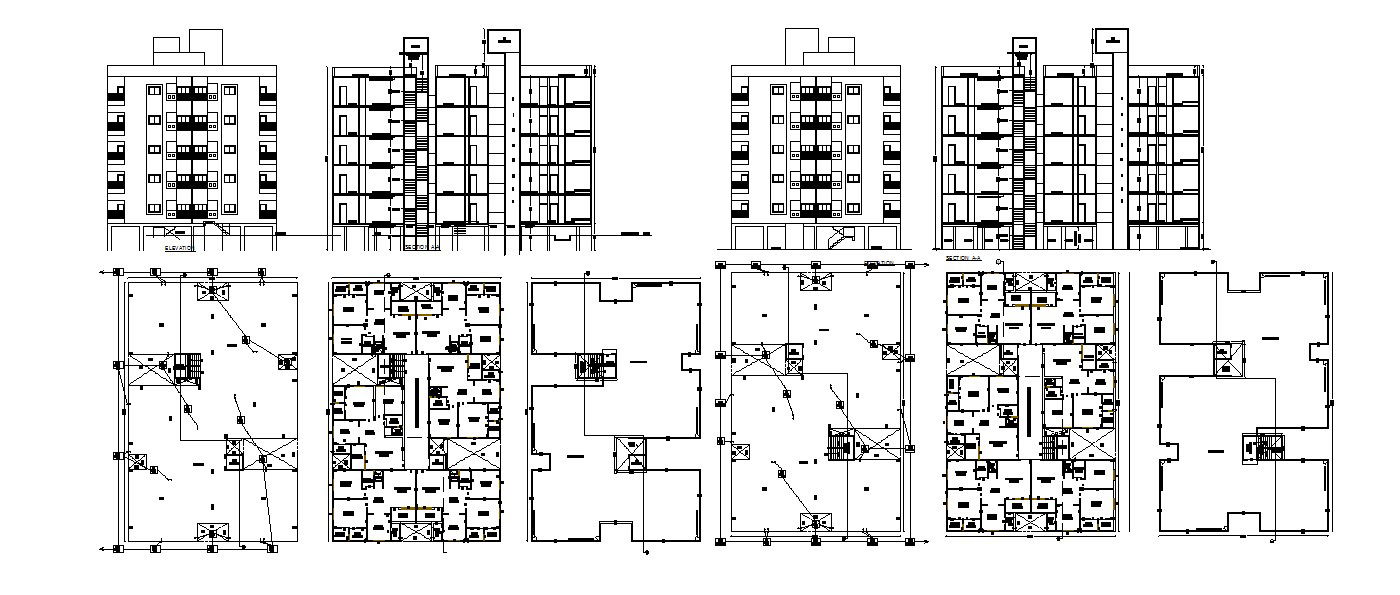Dwg file of the residential apartment
Description
Dwg file of the residential apartment it includes ground floor layout, first-floor layout, sectional elevation, front facade it also includes kitchen, drawing room, dining room, bedrooms, toilets, bathroom, parking area,etc
Uploaded by:
K.H.J
Jani
