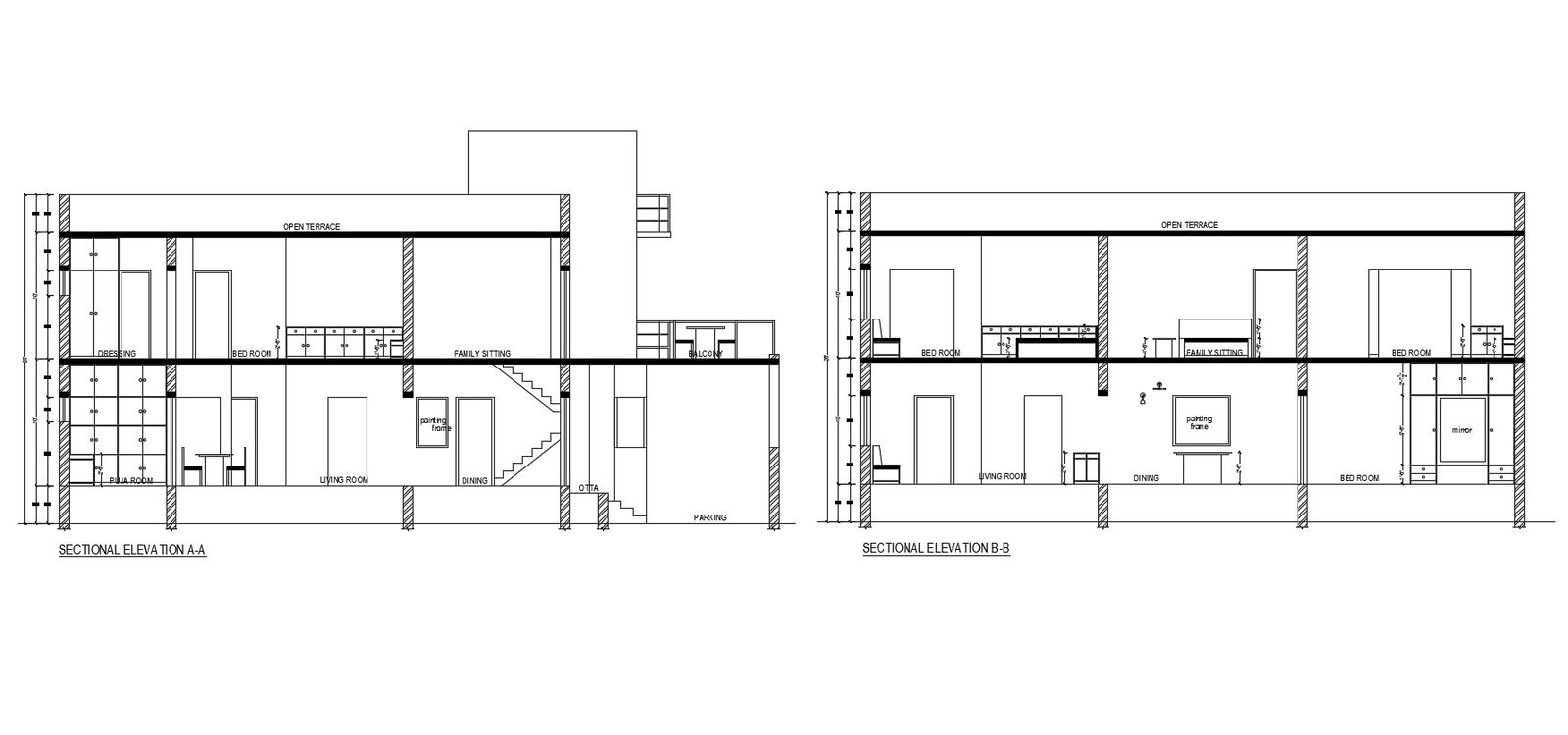Sectional elevation drawing of 2 storey house in dwg file
Description
Sectional elevation drawing of 2 storey house in dwg file which provides a detailof living room, bedroom, puja room, dining room, etc it also gives detail of floor level, etc.

Uploaded by:
Eiz
Luna
