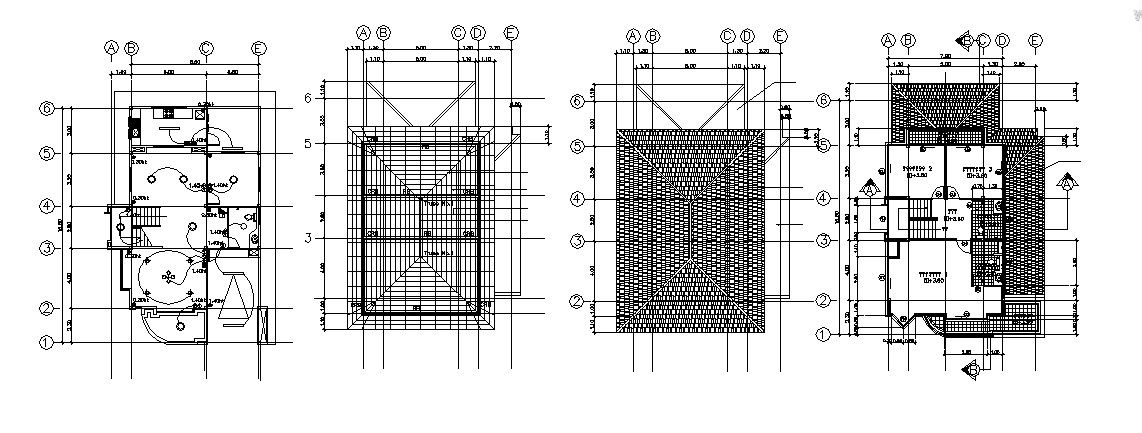House design plan with detail dimension in dwg file
Description
House design plan with detail dimension in dwg file which provides detail of drawing room, bedroom, kitchen, dining room, bathroom, toilet, etc it also gives detail of roof plan.

Uploaded by:
Eiz
Luna

