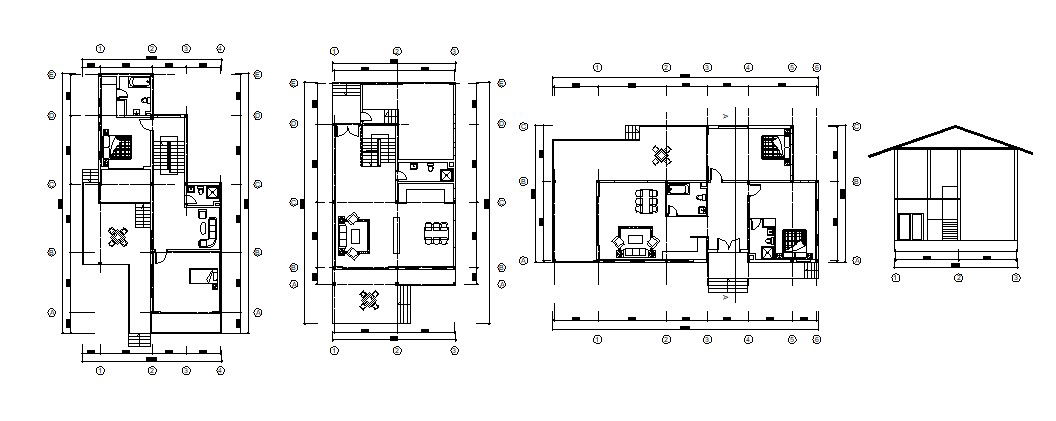Design of house plan with detail dimension in autocad
Description
Design of house plan with detail dimension in autocad which includes detail of drawing room, bedroom, kitchen, dining room, bathroom, toilet, etc it also provides detail of elevation.

Uploaded by:
Eiz
Luna
