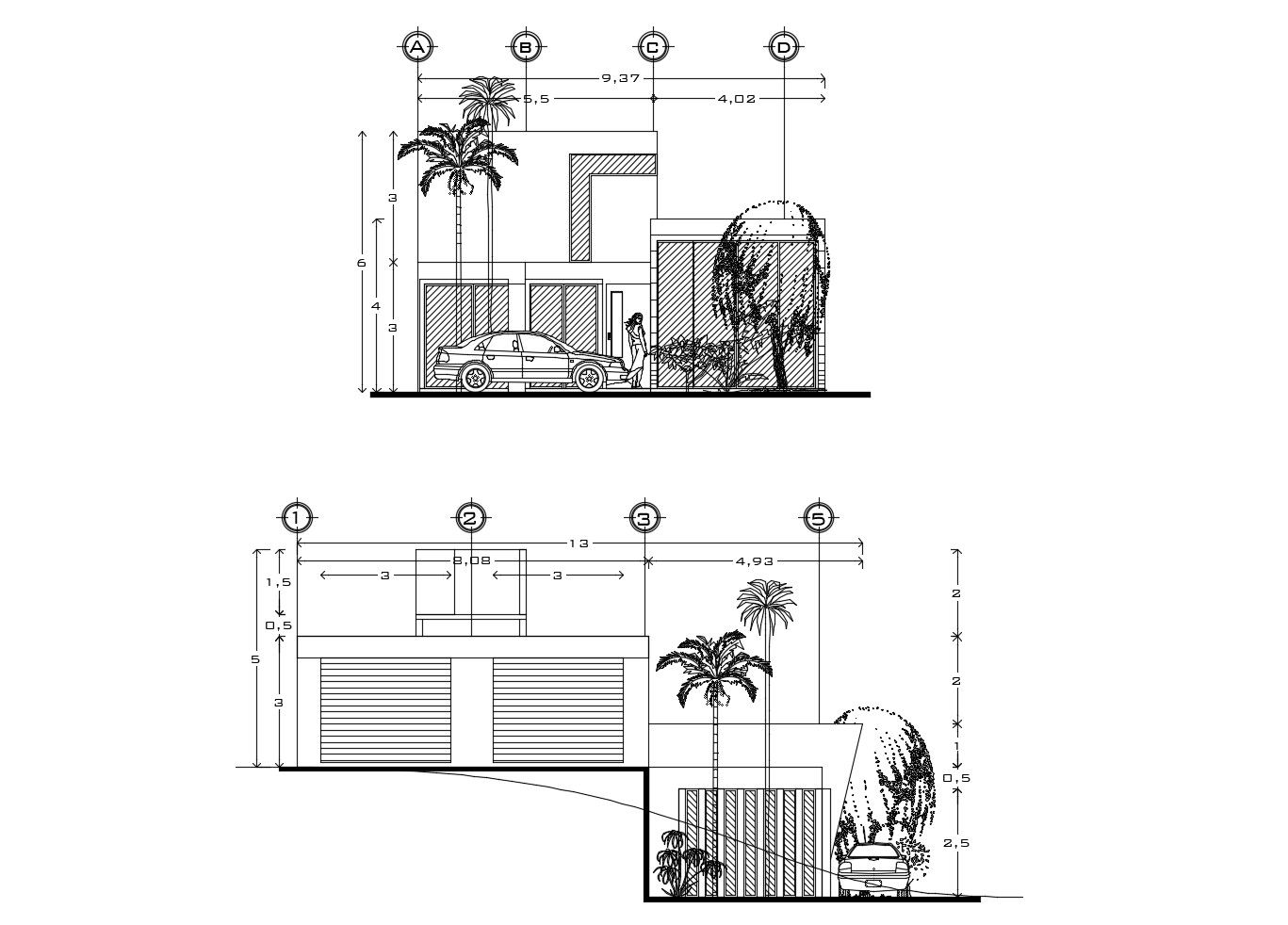Dwg file of the bungalow with elevation in autocad
Description
Dwg file of the bungalow with elevation in autocad which provide details of the south elevation, north elevation, details of floor level, details of parking space, garden area, etc

Uploaded by:
Eiz
Luna

