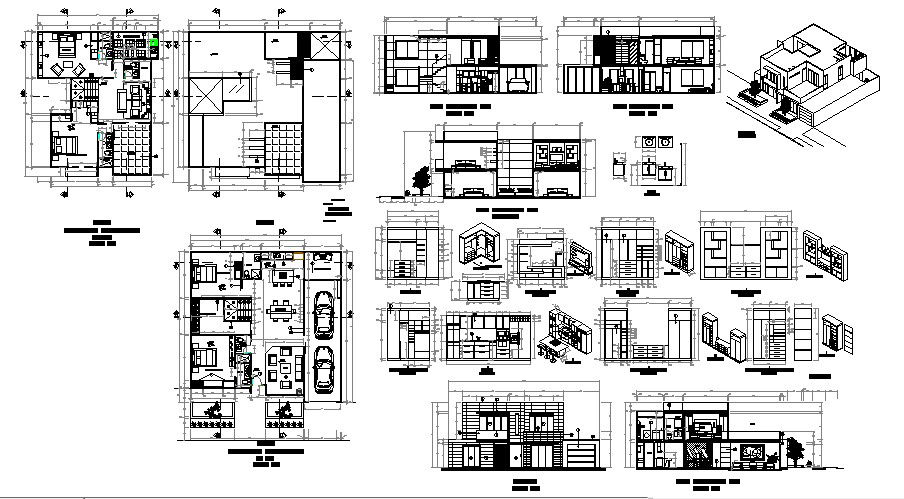Drawing of 2 storey house with detail dimension
Description
Drawing of 2 storey house with detail dimension which provides detail of the garden area, car parking, drawing room, bedroom, dining room, kitchen, bathroom, toilet, etc it also gives detail of elevation.

Uploaded by:
Eiz
Luna
