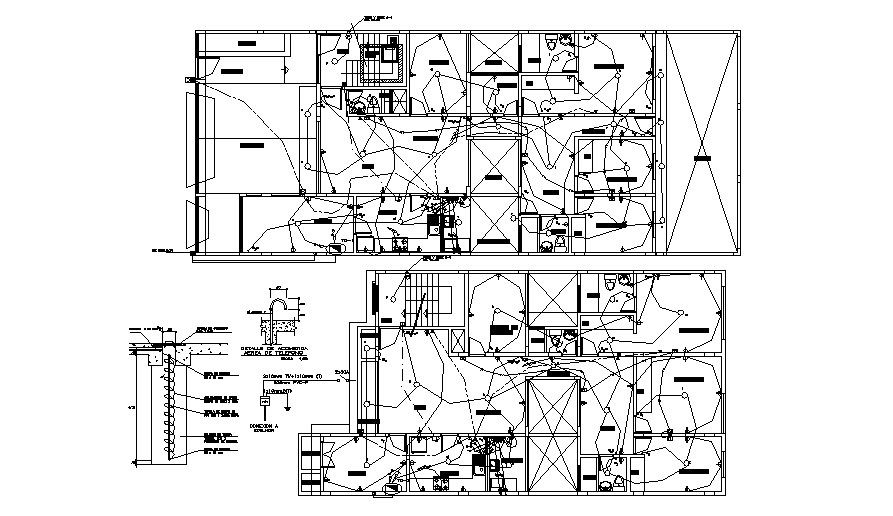Electrical Layout Drawing In AutoCAD File
Description
Electrical Layout Drawing In AutoCAD File it includes detail of first-floor plan, second-floor plan details, it also includes living room, bedroom, dining room, kitchen, etc

Uploaded by:
Eiz
Luna

