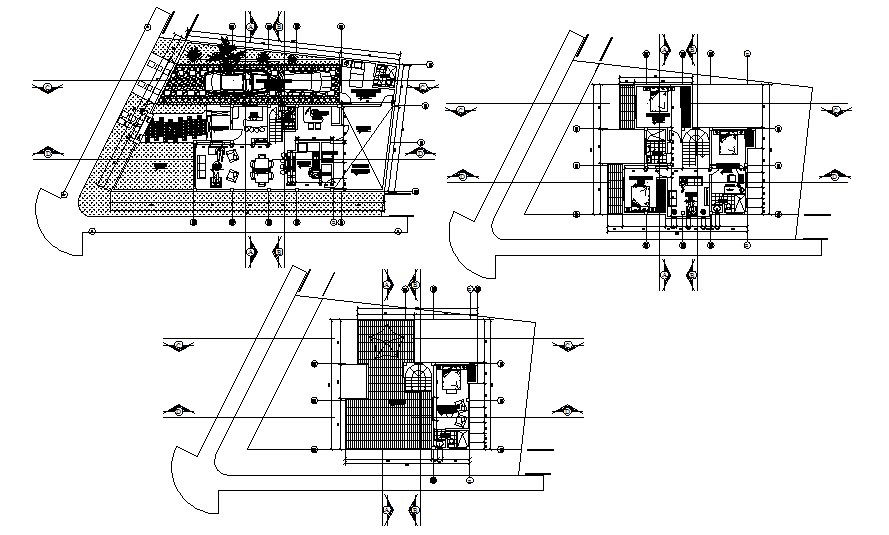Residential House Drawing In AutoCAD File
Description
Residential House Drawing In AutoCAD File it includes the ground floor, first floor, second floor, it also includes kitchen, dining room, balcony, parking area, drawing room, bedroom, landscape.

Uploaded by:
Eiz
Luna
