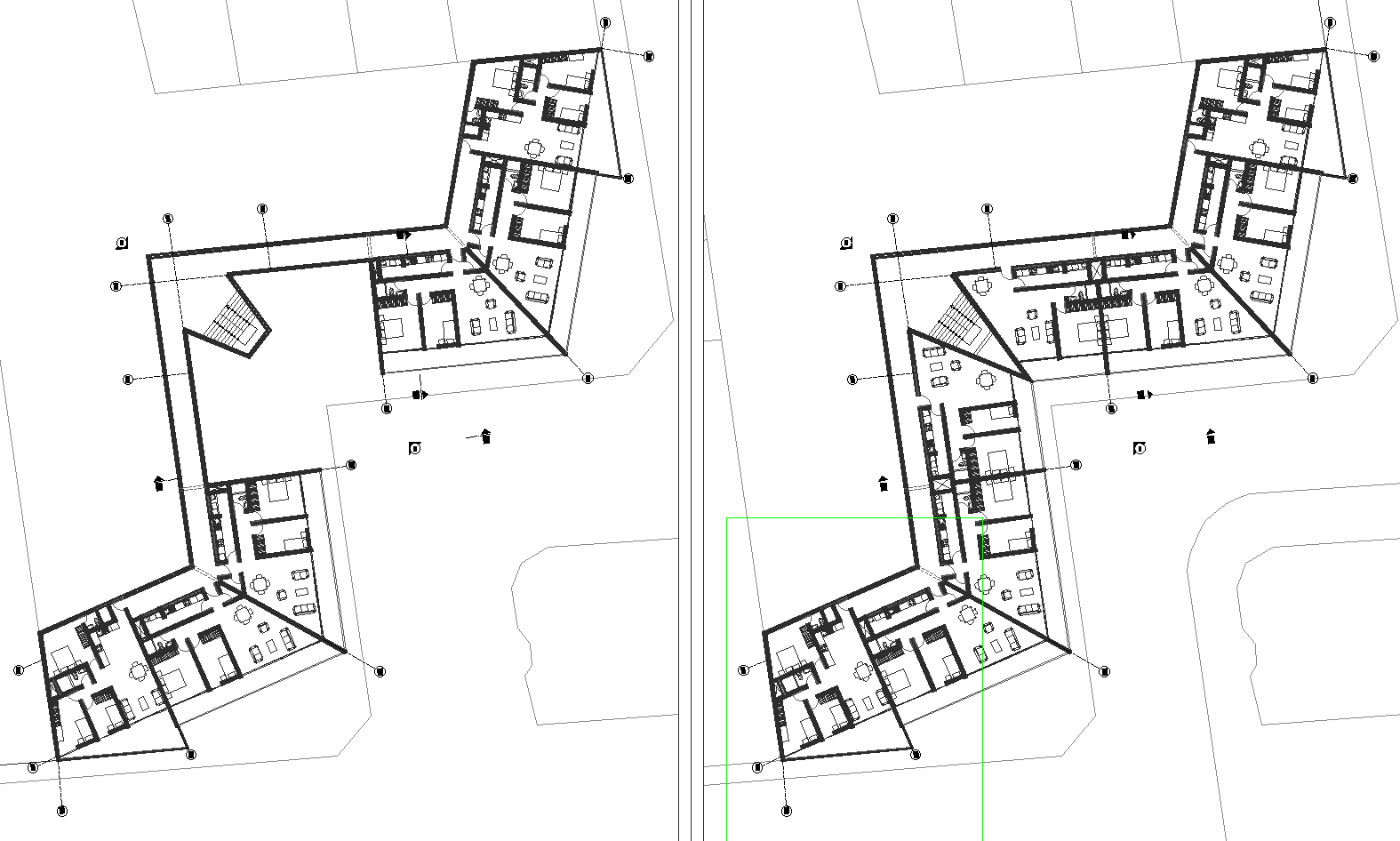Building a multifamily plan detail dwg file.
Description
Building a multifamily plan. Top view layout with options of a plan in furnished detailing and dimensions. Bedroom, living room, drawing room, etc., with furniture detail and dimension detail.

Uploaded by:
Liam
White
