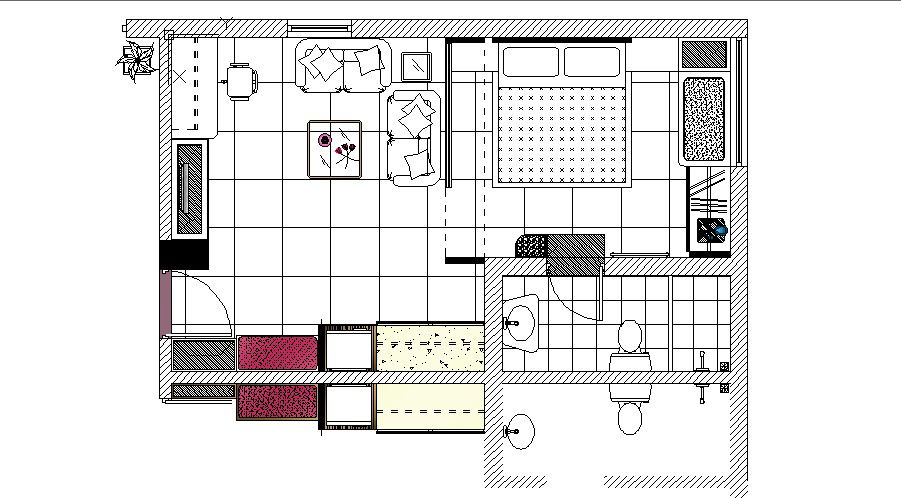House Furniture Design In AutoCAD File
Description
House Furniture Design In AutoCAD File which includes detail dimension of the drawing-room, bedroom, bathroom, toilet, etc it also gives full detail of furniture, detail of door and windows.

Uploaded by:
Eiz
Luna

