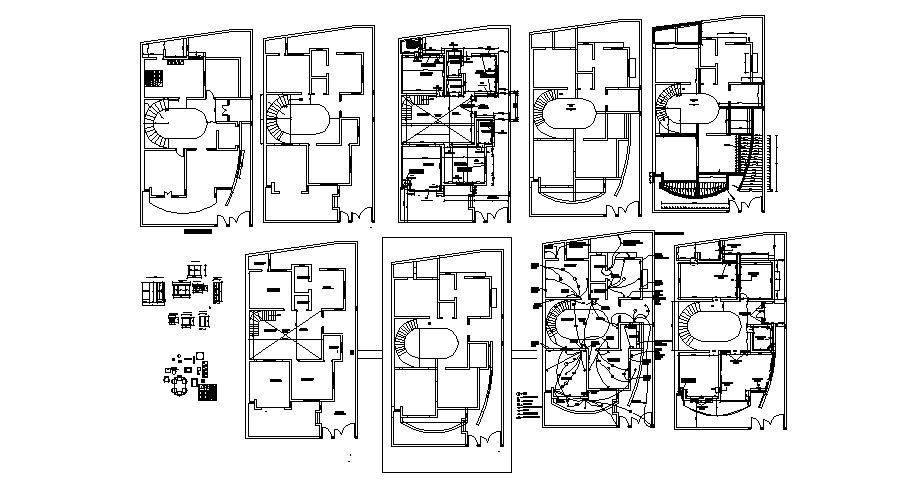Bungalow Design Plan In DWG File
Description
Bungalow Design Plan In DWG File which includes detail of ground floor electric layout, working Drawing of the bungalow, first-floor projection detail, etc it also provide detail dimension of doors, windows, ventilation.

Uploaded by:
Eiz
Luna

