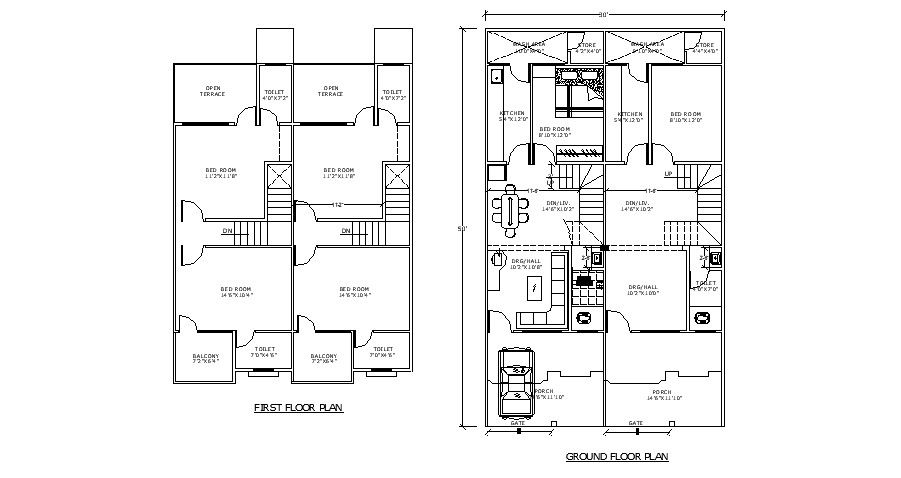Residential House Plan In AutoCAD File
Description
Residential House Plan In AutoCAD File which includes detail of ground floor, first floor, detail dimension of porch area, living room, bedroom, kitchen, dining area, storeroom, wash area, toilet.

Uploaded by:
Eiz
Luna

