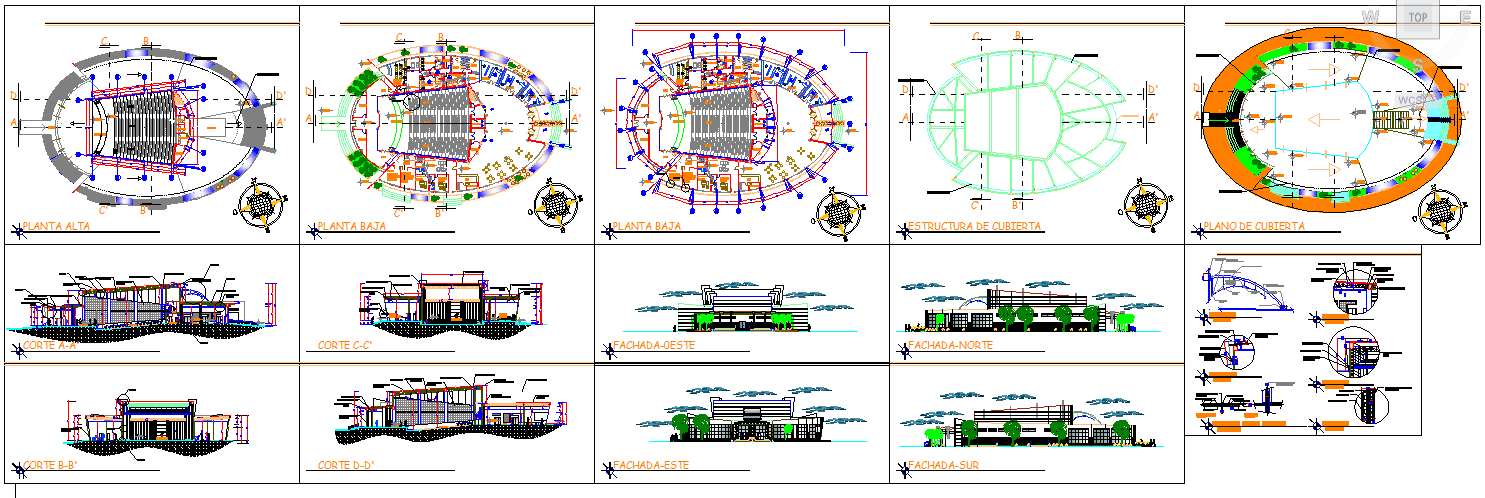Amphitheatre CAD Drawing File with Stage Details and Seating Plans
Description
This amphitheatre AutoCAD file a detailed layout plan with seating arrangements, stage placement, and architectural detailing. The DWG file ensures accuracy with clear sections and structured elements that are suitable for architects, engineers, and designers. Ideal for project planning and technical drawings, this CAD drawing file allows seamless integration into large-scale architectural designs while supporting both functional and aesthetic requirements for amphitheatre planning.

Uploaded by:
Neha
mishra

