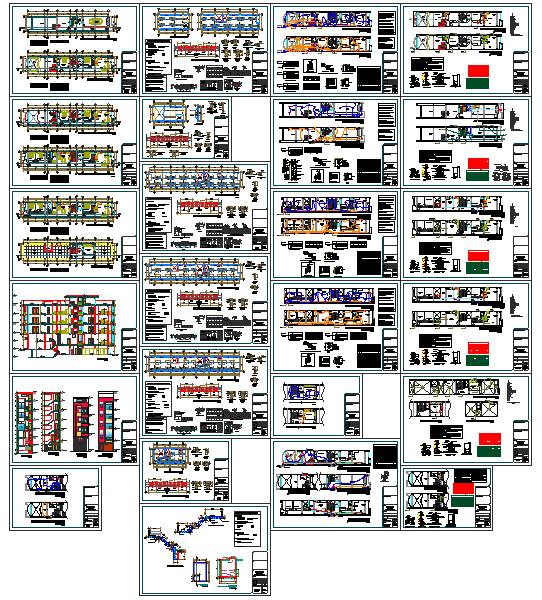Trade Multi family house
Description
Trade Multi family house Design. Multifamily residential is a classification of housing where multiple separate housing units for residential inhabitants are contained within one building or several buildings within one complex

Uploaded by:
Jafania
Waxy
