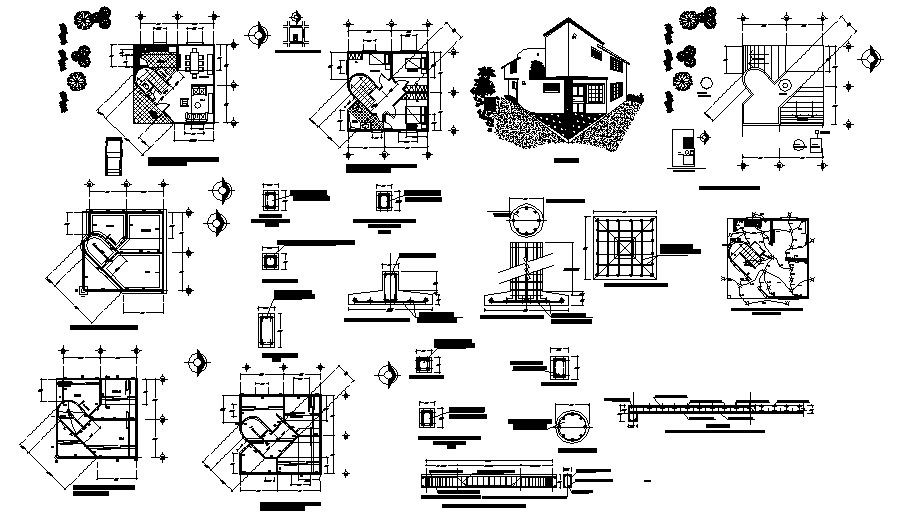Semi Detached Floor Plans In DWG File
Description
Semi Detached Floor Plans In DWG File it includes a drawing room, master bedroom, kids room, kitchen, toilets and wash area it also includes 3D Of house, foundation plan, electric layout, structural layout, details of beam and column.

Uploaded by:
Eiz
Luna
