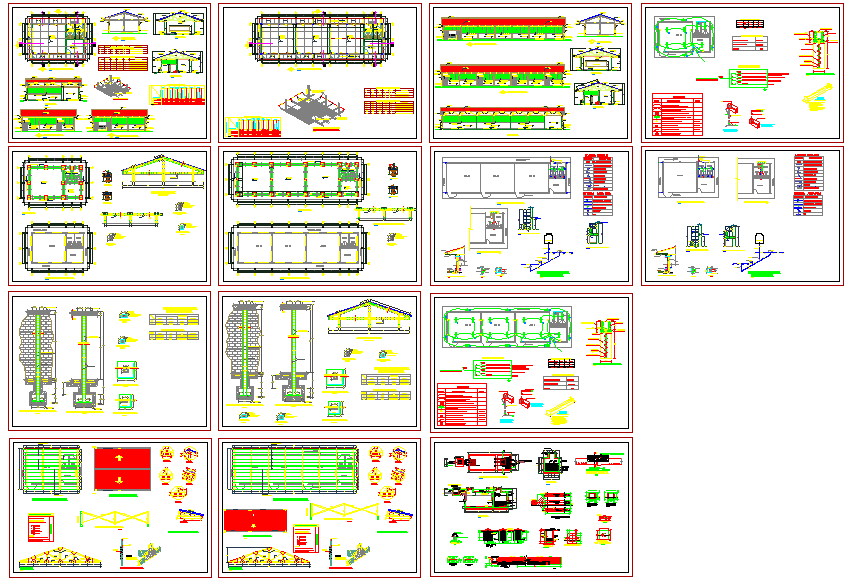Measured Structural and Architectural Plans Sections and Details CAD
Description
Discover this measured structural and architectural plans, sections, and details CAD drawing designed for architects, civil engineers, interior designers, builders, and CAD professionals who need accurate, editable design documentation. This extensive CAD file covers dimensioned floor layouts and structural plan views showing foundation, framing, beam grids, columns, partitions, and wall alignments with precise measurement callouts. You’ll find detailed structural sections and elevation details that include exact slab thicknesses, reinforcement annotations, grid references, stair details, roof framing, and component placement annotations. Each element is clearly labeled and drawn to scale with exact numeric values so you can quickly interpret and integrate the drawing into AutoCAD, Revit, Google SketchUp, and 3D Max workflows for building design and construction planning.
In addition to general arrangement plans, this CAD drawing package includes technical details and sectional views that reveal critical connections and interior spatial relationships for multi?discipline coordination. Details for beams, slabs, footings, wall sections, and structural intersections are fully dimensioned and annotated to support accurate estimation and fabrication documentation. By subscribing, you gain instant access to this high?quality measured CAD resource along with thousands of other ready?to?use architectural and engineering drawings that save drafting time, improve design precision, and streamline your workflow from conceptual design through construction documentation.

Uploaded by:
Harriet
Burrows

