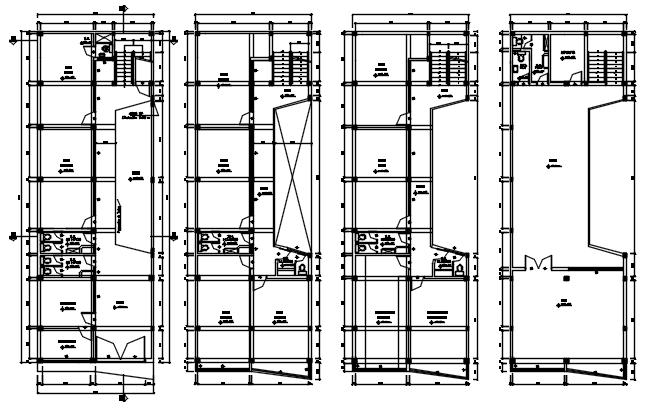Autocad drawing of university
Description
Autocad drawing of university it include ground floor layout, first-floor layout, second-floor layout, terrace layout it also includes staff room,canteen,pantry,classroom,auditorium,etc
Uploaded by:
K.H.J
Jani

