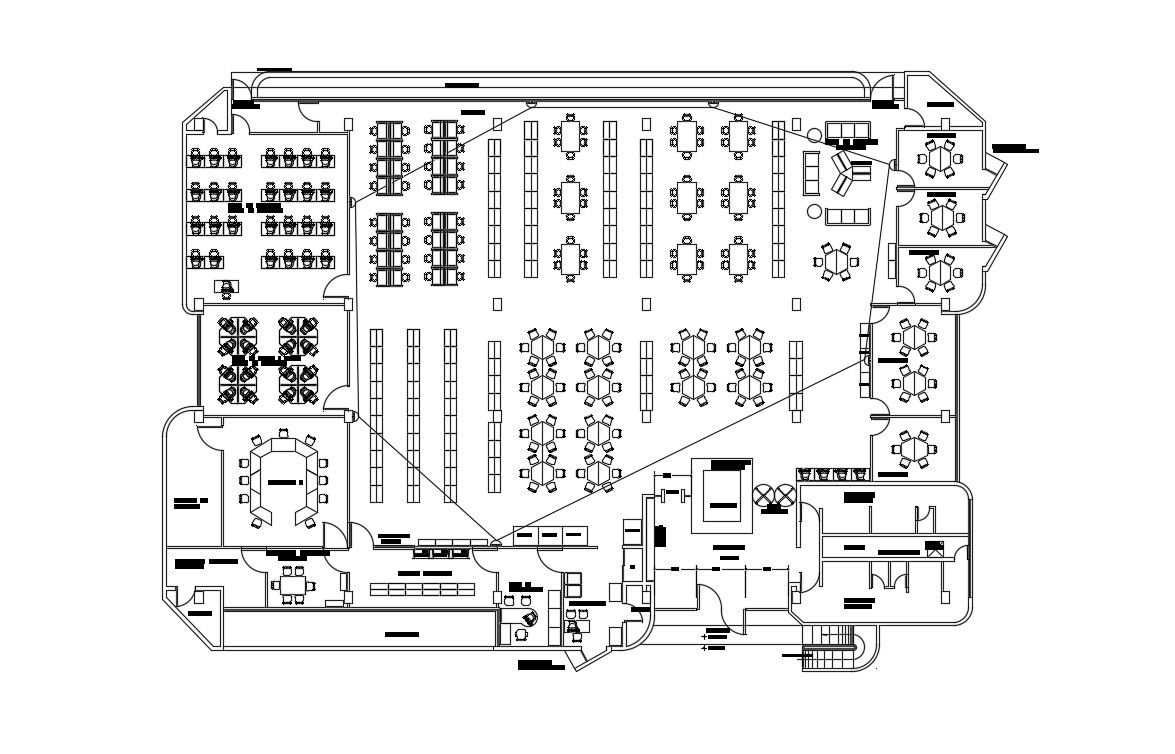Library Layout Plan In AutoCAD File
Description
Library Layout Plan In AutoCAD File provide in a furniture details, computer room, ware house, emergency exit, informal reading room,secretary, Library Layout Plan In AutoCAD File
Uploaded by:
helly
panchal

