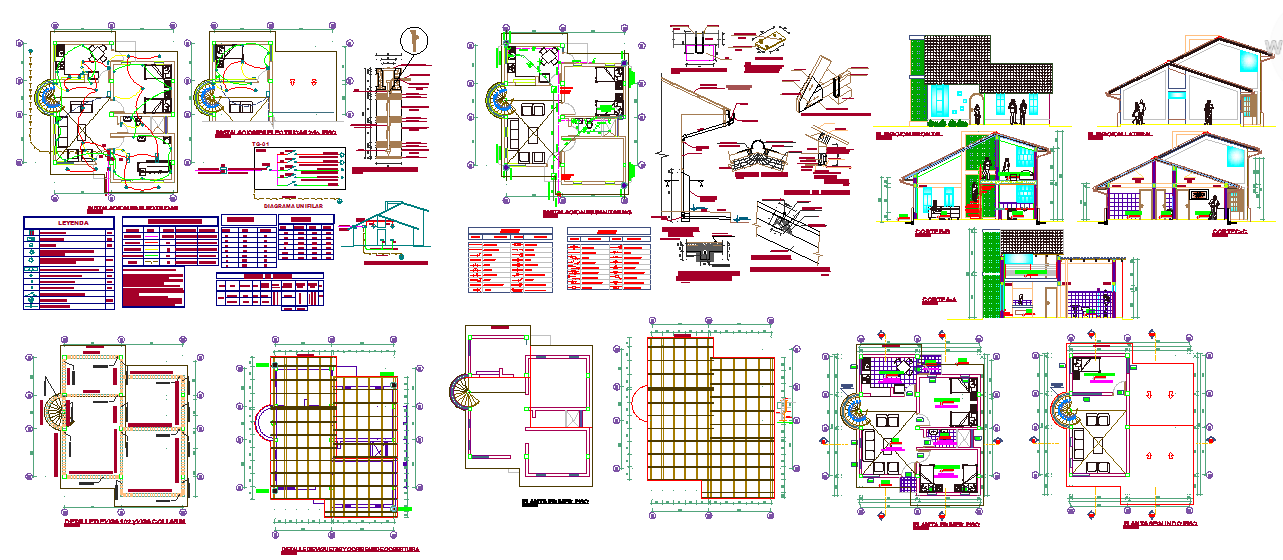Detached House Project
Description
Detached House Project Download file, Detached House Project Detail Plan. a single-family means that the building is usually occupied by just one household or family, and consists of just one dwelling unit or suite. Detached House Project DWG.

Uploaded by:
john
kelly
