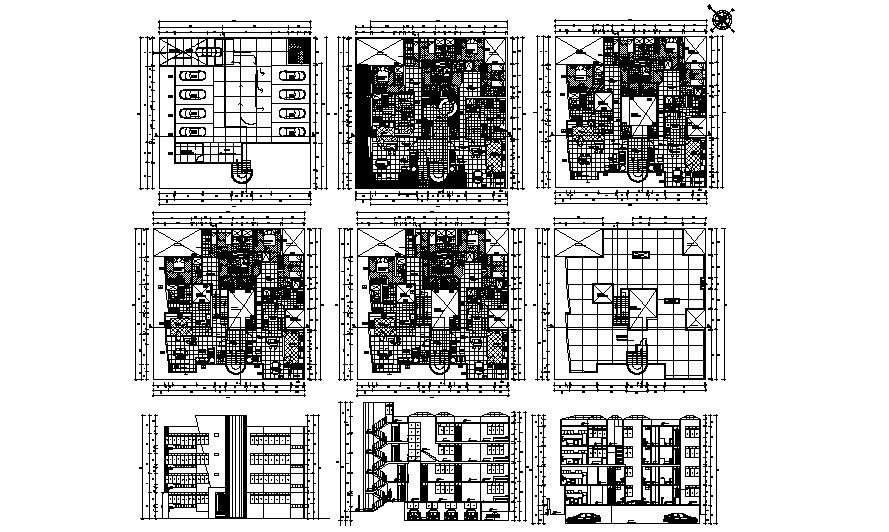Residential Building Plan In DWG File
Description
Residential Building Plan In DWG File which provides detail of elevation, section details, detail of floor level, detail dimension of the hall, bedroom, kitchen with dining area, bathroom, toilet, car parking area, lawn area.

Uploaded by:
Eiz
Luna

