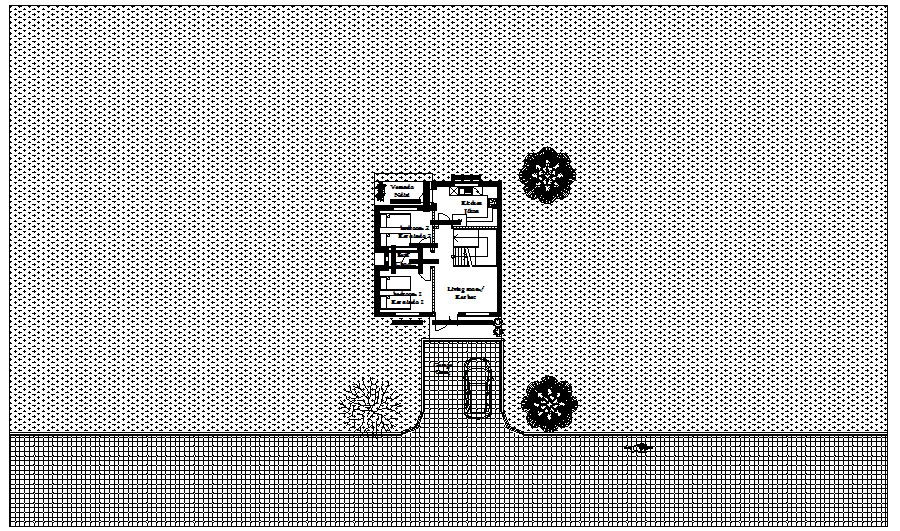Condo Layout Plan In DWG File
Description
Condo Layout Plan In DWG File which provides detail of garage, garden area, living room, bedroom, kitchen, dining area, bathroom. It also gives detail of west elevation, east elevation, south elevation, north elevation.

Uploaded by:
Eiz
Luna

