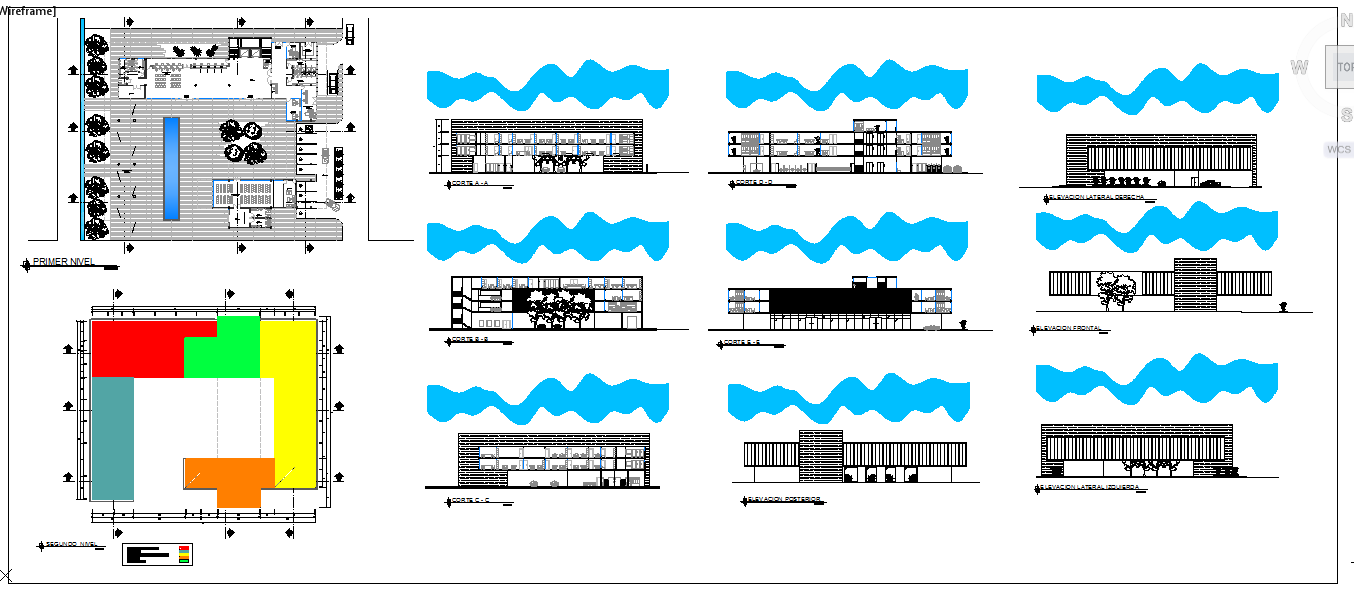Municipal Centre lay-out plan
Description
Municipal Centre lay-out plan Design Detail file, Municipal Centre lay-out plan Download file . storage room, waiting area, office manager room, administration, meeting room, conference room, secretary office, lift area, wide hall area and service access room of corporate office.

Uploaded by:
Liam
White
