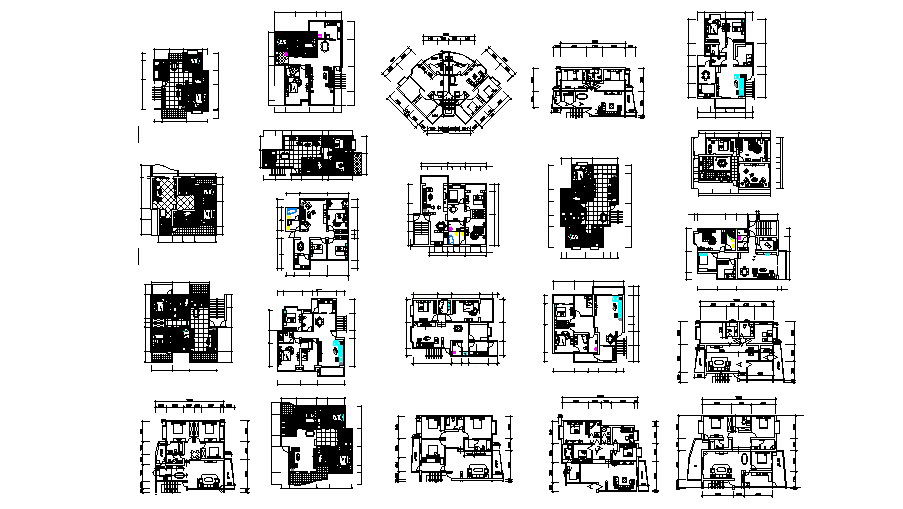Apartment With Furniture In AutoCAD File
Description
Apartment With Furniture In AutoCAD File which provides detail dimension of the Drawing room, bedroom, kitchen, dining area, bathroom. It also gives full detail of furniture.

Uploaded by:
Eiz
Luna
