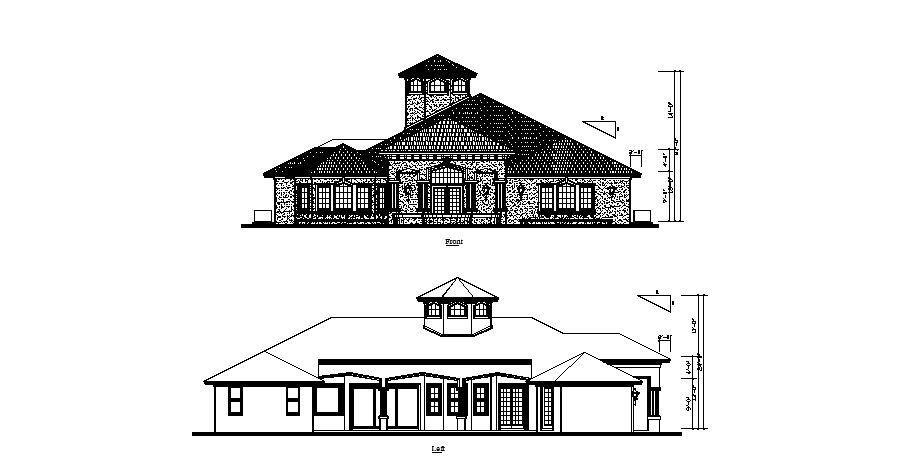Modern Bungalow Elevation Design In DWG File
Description
Modern Bungalow Elevation Design In DWG File which includes detail of front elevation, left side elevation, detail of floor level. It also gives the outer design of bungalow.

Uploaded by:
Eiz
Luna

